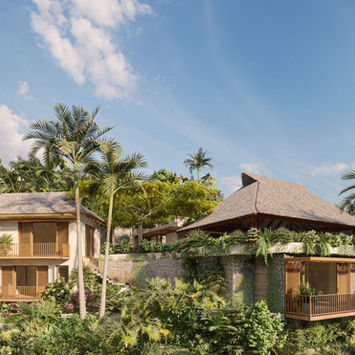
CASA IPARI
Lot 36: 1 ,461.0 m². / 15,727 sq ft
Construction: 695.0 m² / 7,480.92 sqft
$5,900,000 USD
Perched on a jungle-clad hillside, Casa Ipari blurs the line between architecture and nature. Thoughtfully stepped into the terrain, the home unfolds across multiple levels, with the heart of the residence on the main floor: a grand palapa for open-air living, dining, and gathering, all flowing seamlessly to the infinity-edge pool and panoramic jungle views.
The stratified layout ensures total privacy. While the access level invites gathering, the lower levels house guest suites and a dedicated wellness area, creating independent microclimates of peace on every floor.
Built with local materials that age with dignity, this residence is an example of conscious architecture. Passive cooling strategies ensure natural thermal comfort, reducing technological dependency and maintenance.



KEY FEATURES
-
5 Luxury Suites with the Master conveniently located on the main access level.
-
Dedicated Wellness Zone with equipped gym, plus integrated parking, storage units, and technical rooms.
-
Stepped topographic design optimizing ocean views through a grand open-air palapa acting as the social heart.
-
Panoramic infinity pool visually merging with the horizon and treetops
"A statement of conscious living carved into the Punta Tokipa hillside, where the structure descends in harmony with the mountain to deeply connect place, purpose, and the human spirit."

CRAFTED BY GVIV (GVIVCO.MX)
Casa Ipari is built with honesty and intention, using natural, local
materials like wood and stone that age with grace. Passive design
strategies ensure cross ventilation, solar control, and energy efficiency,
fostering harmony with the environment.


















